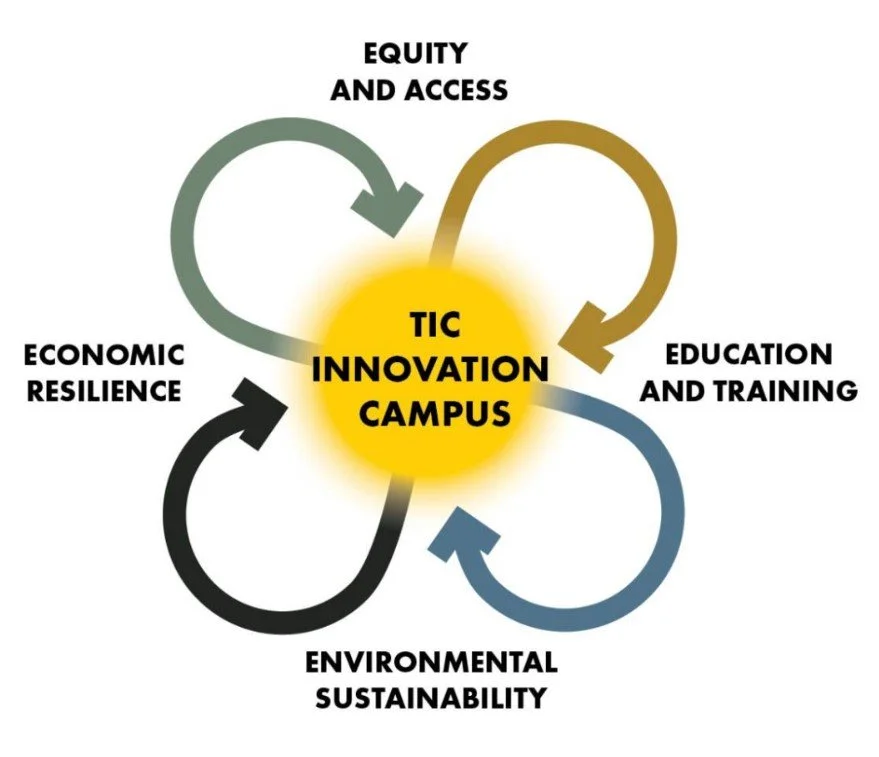The Industrial Commons | Innovation Campus
Vision Framework, Living Building Challenge and Systems Strategy
Vision Plan Image by NBW/NVERSE
See Latest Episode on Innovation Campus from TIC’s website/newsletter!
Steven Baumgartner is currently working with Nelson Byrd Woltz and NVERSE Architects on The Industrial Common’s new Innovation campus in Morganton, NC on a former Drexel Manufacturing Site.
The future Innovation Campus will include spaces for TIC offices, alongside several small to mid-size manufacturing facilities, an incubator for emerging business, creative art space in partnership with TOSS, the Work in Burke program, and training spaces for workers to learn and hone their skills in industrial sewing and furniture making. The initial plans also include amenities such as a child care center, health and wellness space, food service, and outdoor recreational spaces.
Planning for the site has been guided by a steering committee of local leaders and frontline workers as well as several community listening sessions. A design charrette, held in November 2021, included 75 members of the community who contributed over 1,200 points of data and input to guide the design process. Further community sessions are planned for this summer and fall for both the campus and TIC’s adjacent affordable housing project, which will create approximately 40 units.
The aim is to create a campus with a net positive impact on the environment that will establish intentionality for equitable process and outcomes in this significant investment.
TIC recently received a $500,000 EPA Grant to Assist with the creation of the campus through environmental clean-up.
In late 2021, Mithun was brought on to lead the first phases of design for TIC’s Innovation campus. See press in local paper. See press in local Burke Co. “The Paper” here.
Location: Morganton, NC
Collaborators:
Mithun, Nelson Byrd Woltz, and several other subs including Biohabitats, VHB, Stantec, PAE and Fast+Epp
Client: TIC Date: 2021 on-going
Steven has been a critical addition to our team as we navigate a complex project. Our organization is wading into new territory with an ambitious brownfield redevelopment, and Steven has provided expert advice and guidance. He's organized, communicative, and patient in helping us understand options and considerations at every decision point. We are thankful to have BUSS working with us, and would highly recommend Steven to any team or organization taking on a challenging project.
- Erin Kizer, TIC Land of the Commons Director
Vision Plan Illustrative of Innovation Campus and Community Housing Site









